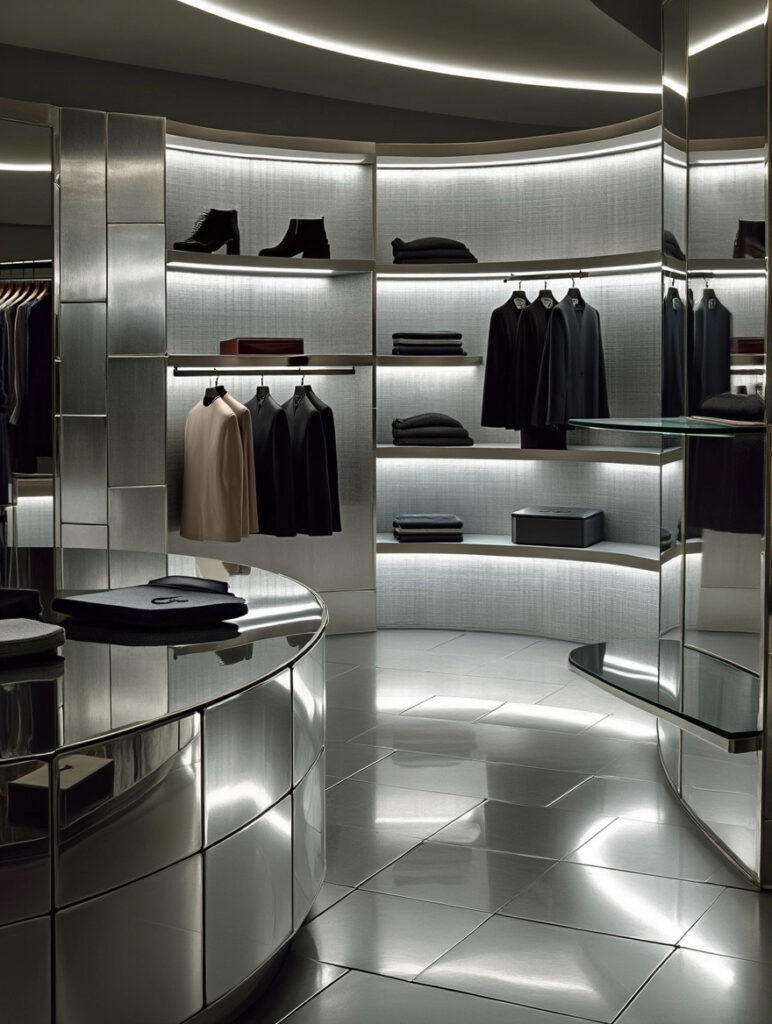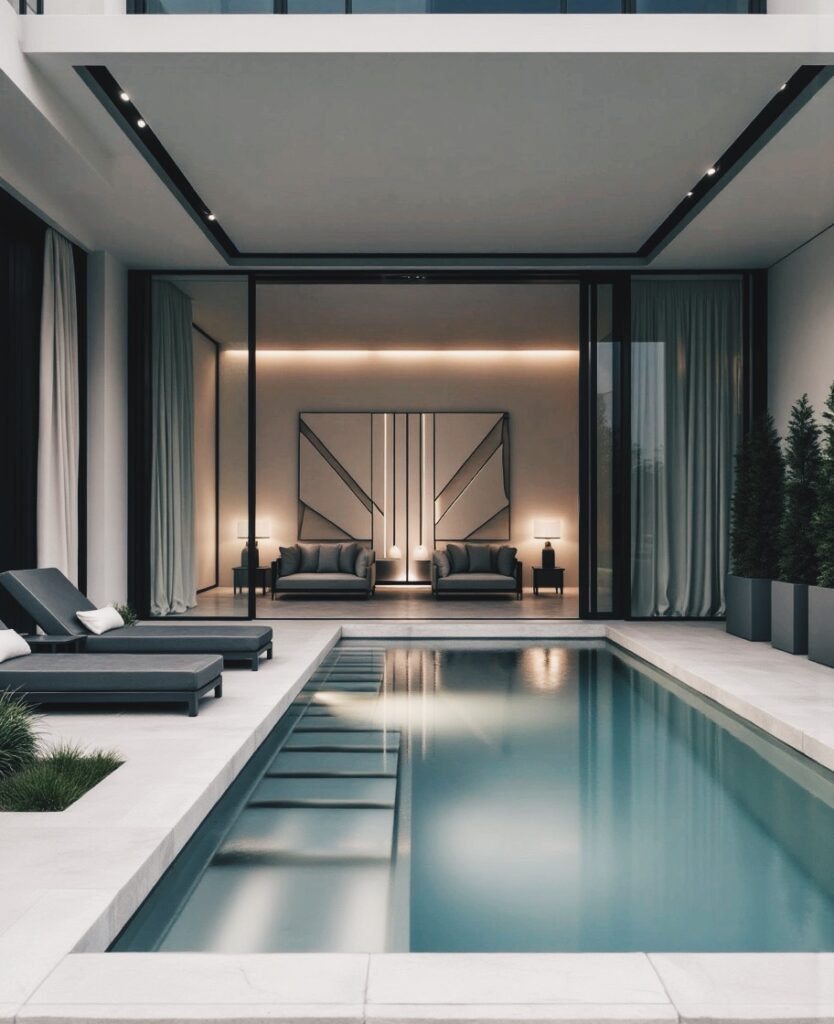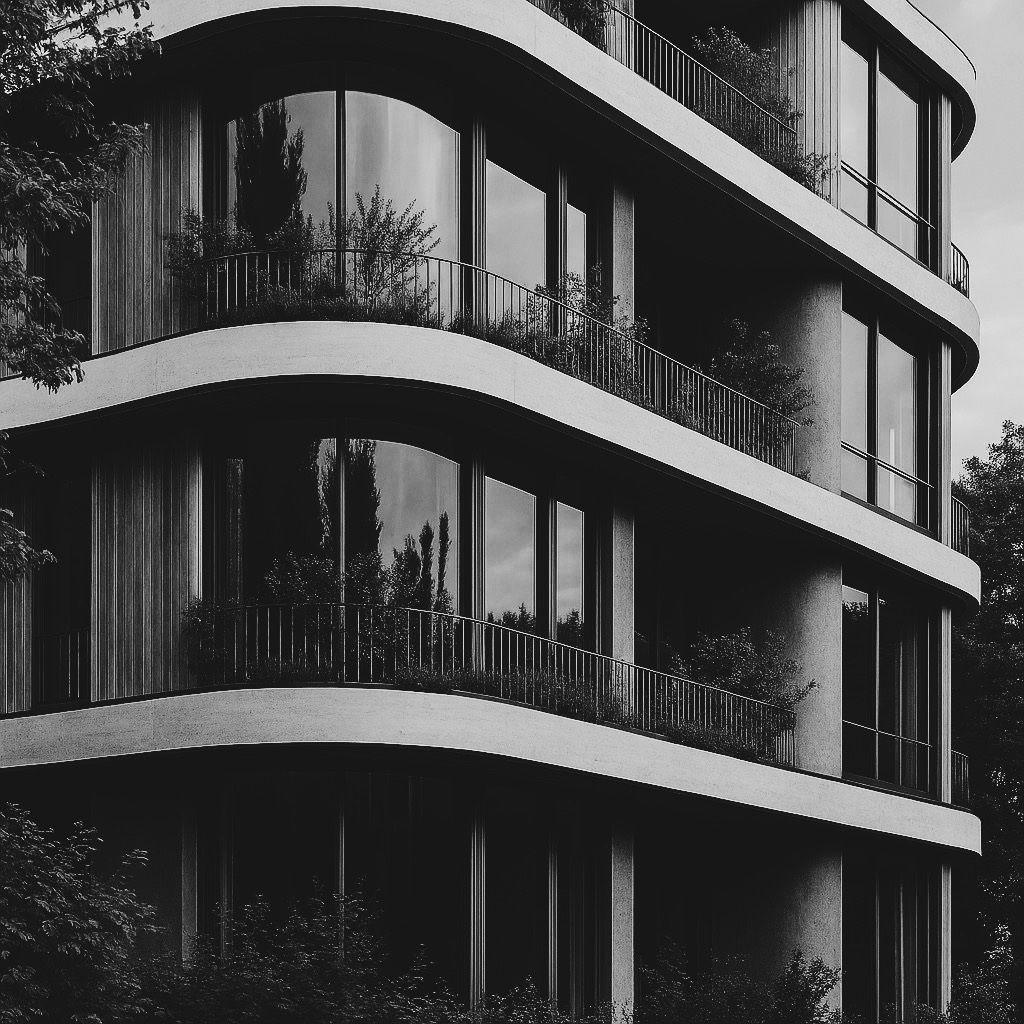REMOTE DESIGN
Our interior and architectural e-design services are available to clients everywhere, regardless of location. They’re ideal for those who prefer working through email or video calls.
1
PROVIDE AN IN-DEPTH PHONE CONSULTATION
2
Create a design plan tailored to your space (with a design board and floor plan layout)
3
Recommend finishes, furnishings, and accessories suited to your budget.
4
Provide a shopping list of furniture and accessories for you to purchase online.
5
Stay in touch via email throughout the design process.

How does our E-Design service work?
Below are e-design packages we offer. Feel free to select the packages below that suit your needs or contact us here to tell us about your specific project.

STANDARD E-DESIGN SERVICES
Our Standard E-Design service is designed for a wide range of interior and exterior spaces, from homes to hospitality. Choose the package that fits your needs:
1-Hour Interior Design Consultation A focused virtual session to review your space and answer design questions.
Residential Interiors Living rooms, bedrooms, dining rooms, kitchens, bathrooms, or complete villas/apartments.
Office & Workspace Design Home offices, studios, or professional work environments.
Retail & Hospitality Spaces Boutiques, showrooms, cafés, restaurants, or hotels.
Exterior Living Terraces, patios, poolside lounges, or outdoor entertaining areas.
Landscape Concept Design Gardens, courtyards, or entryways that harmonize with the architecture.

ARCHITECTURAL E- DESIGN SERVICES
Choose your Architectural E-Design package and we’ll ask you to complete a project form so we understand the details of your space. We’ll request a PDF of your most current floor plans. During the consultation, ZA TA will review your needs in depth to ensure full alignment.
Our Architectural E-Design service provides deeper technical expertise and design detailing. These packages focus on precision and coordination with your local team:
One Hour Architectural Consultation Discuss your plans, goals, and challenges in detail.
Plan Review Design adjustments and layout optimization.
Window & Door Review Recommendations for placement, proportion, and style.
Millwork & Cabinetry Design Kitchens, bathrooms, wardrobes, shelving, and storage solutions.
Exterior Concept Support Façade detailing, material palettes, and architectural finishes.
Scaled Drawings & Specifications Documentation to guide your contractor or architect.
Remote Coordination Alignment with your chosen professionals to ensure the design is executed correctly.
